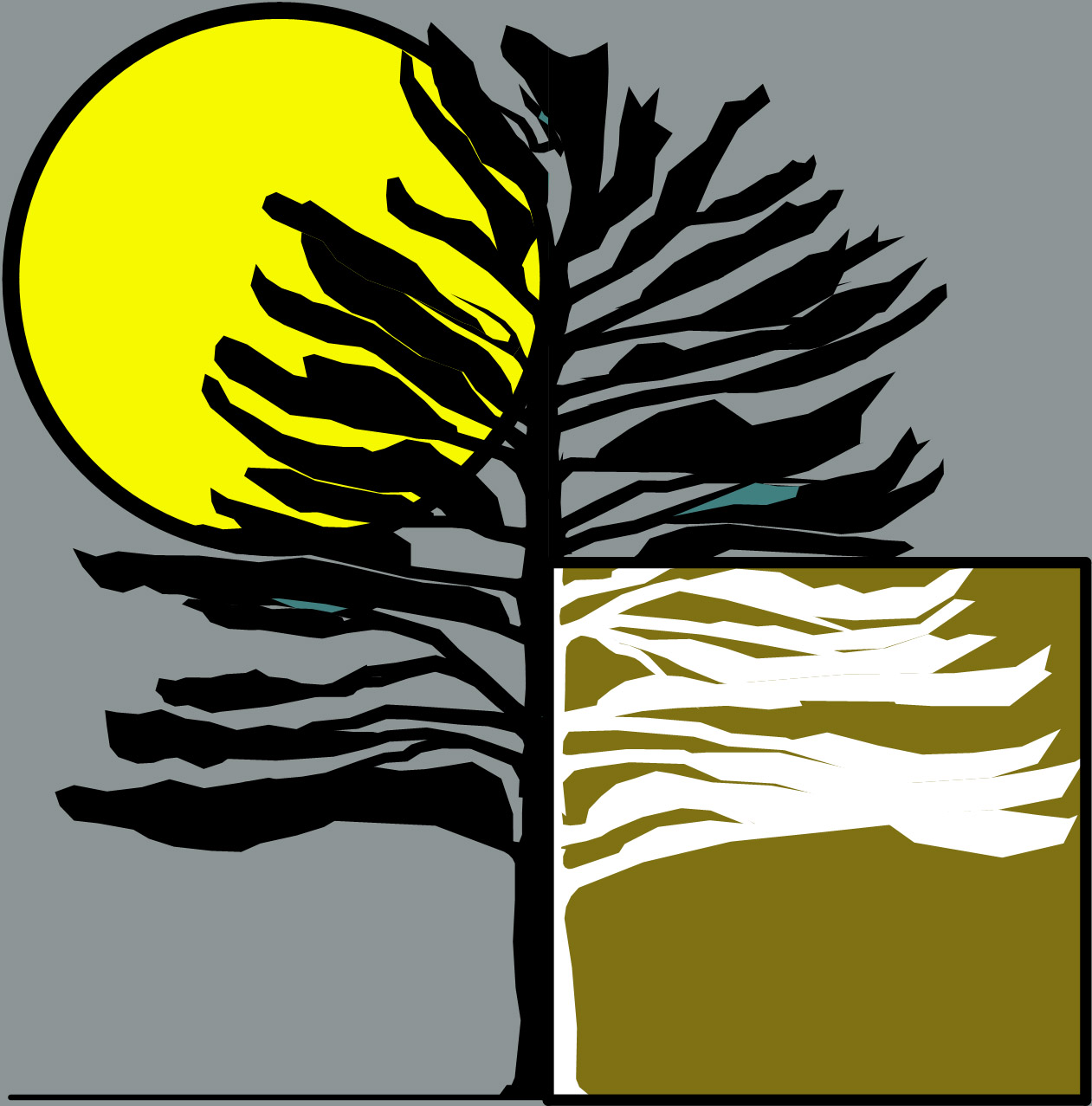Design Visualization
Eco+Plan uses 3D computer modeling software from start to finish. A web page (like seen on the right) is set up to privately track and communicate design changes.
This gives clients the flexibility to review design schemes at their own pace and schedule. With this system Eco+Plan can easily design homes for clients throughout the northeast.
Design Packets
Design Packets are 8 1/2" x 11" layout sheets that typically contain floor plans and sketches of the building. These can easily be viewed or printed using Adobe Acrobat Reader.
Virtual Building Tours
Virtual Building Tours allow you to "get inside" and move freely
through your building design as it evolves. This approach is much more
effective than reviewing building plans since it more closely simulates
how a person would experience a real space.

