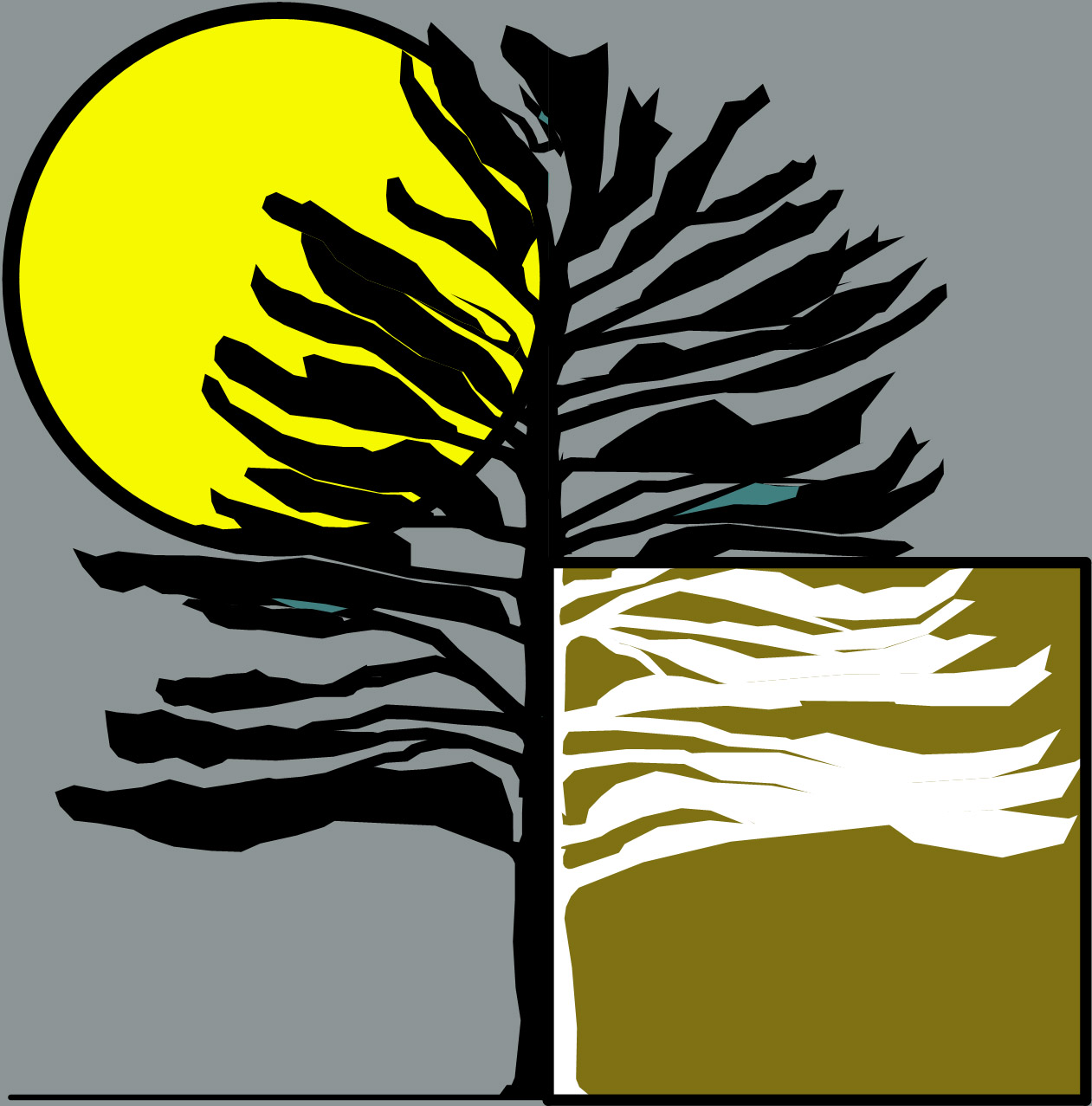3 Bedroom 1 1/2 Bath (1800 SF)
Concept A - Gable Core
Shown with bedroom addition. Many addition options are available.




Floor Plans
Architectural design by Eco+Plan Design LLC



