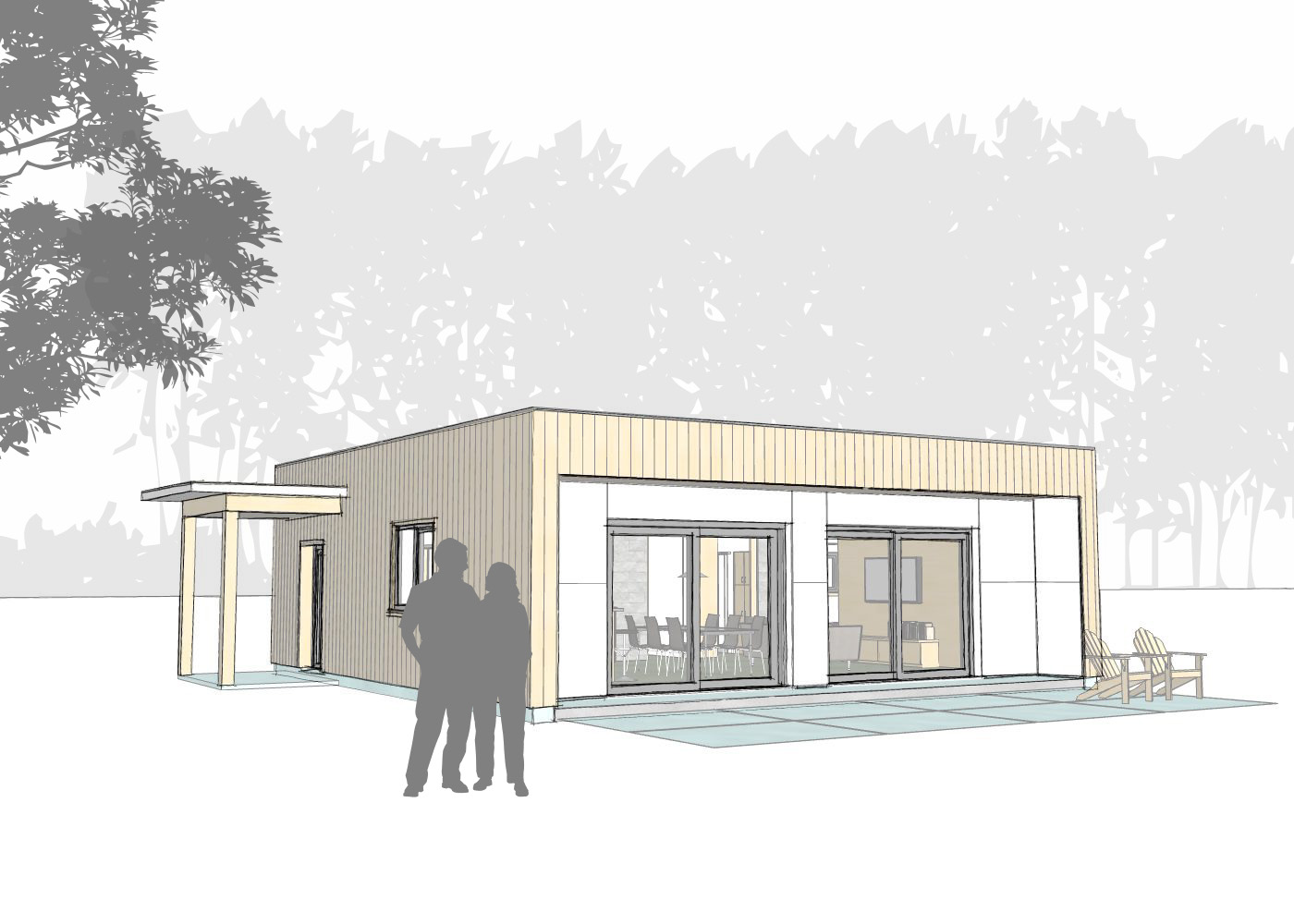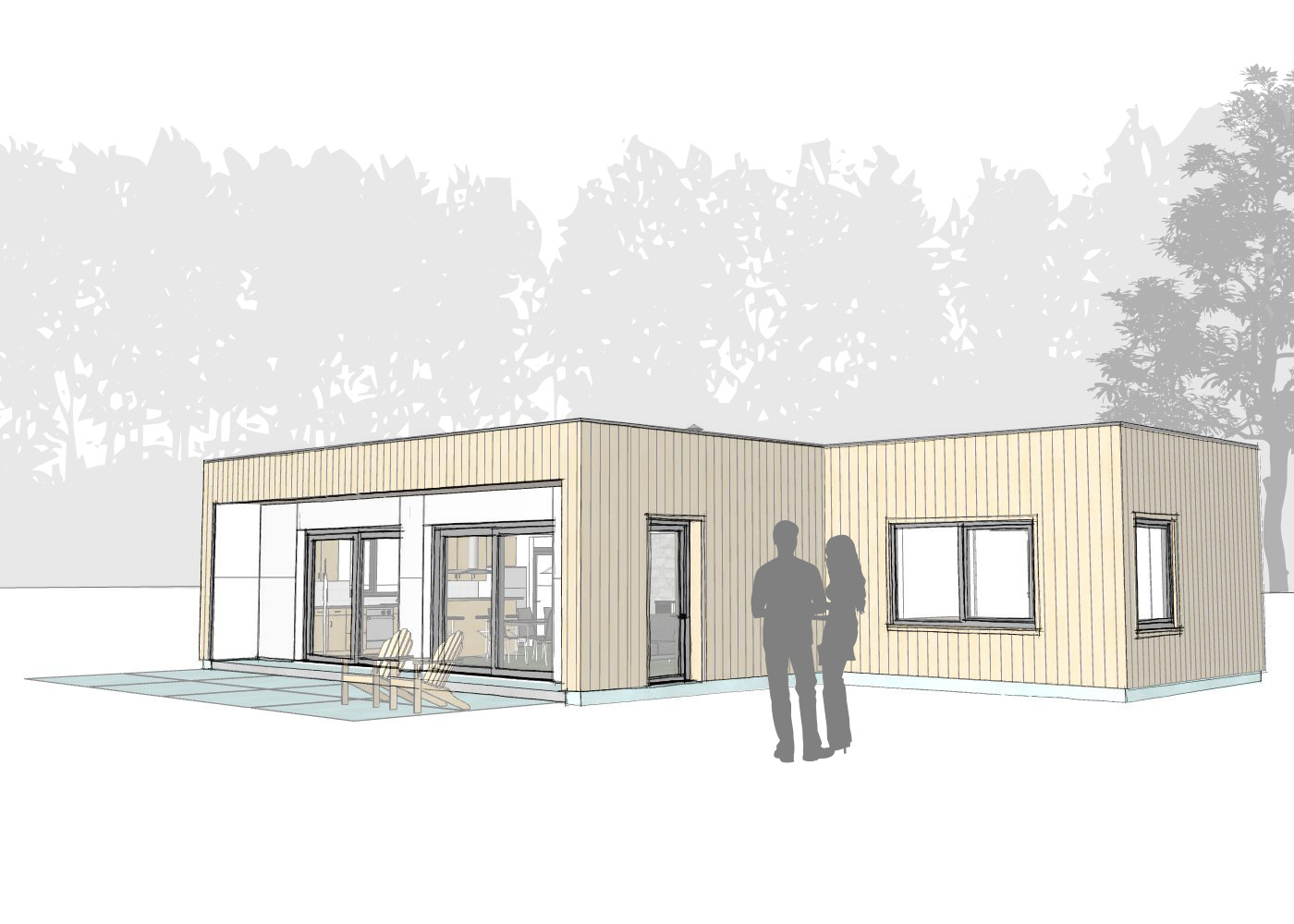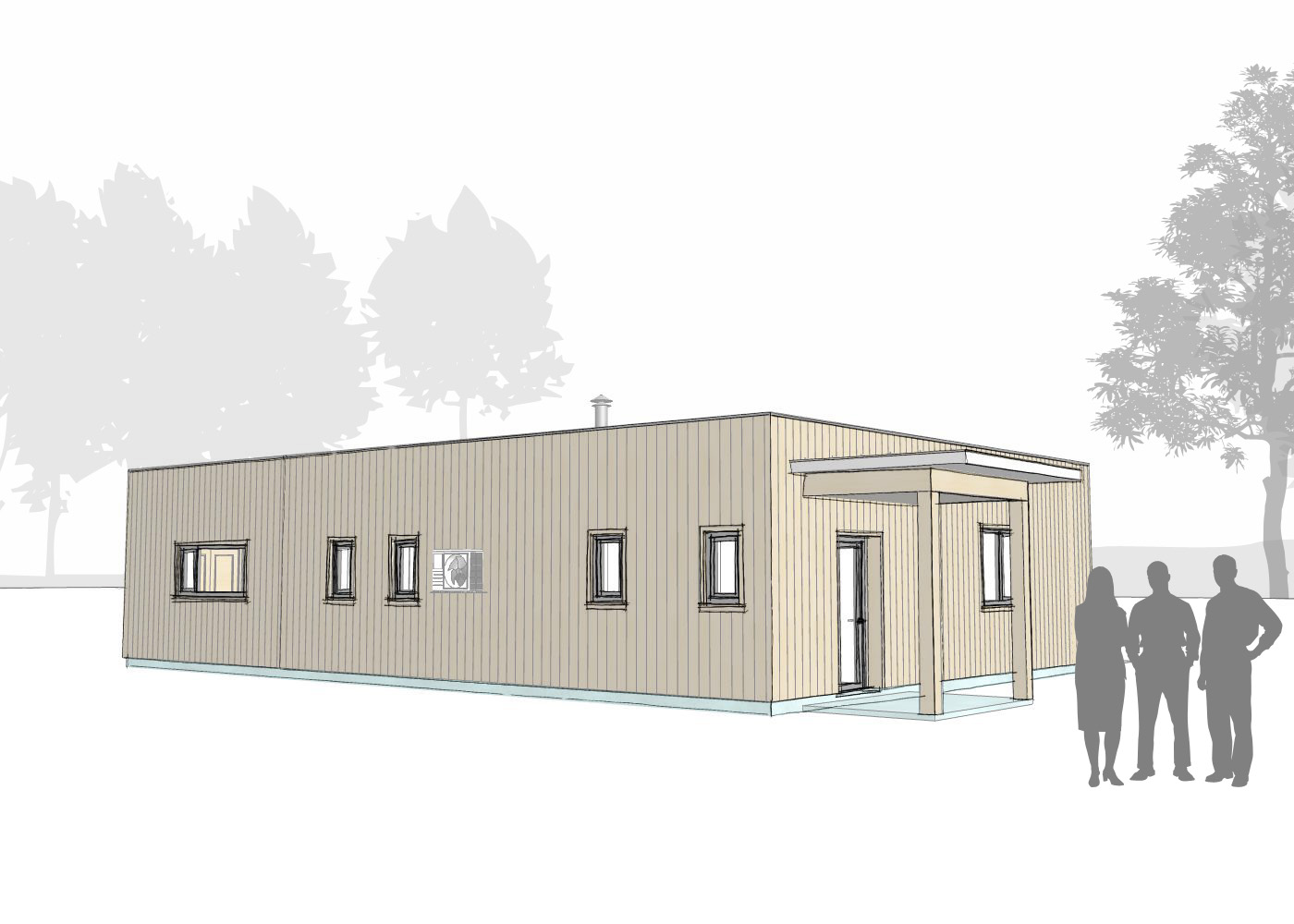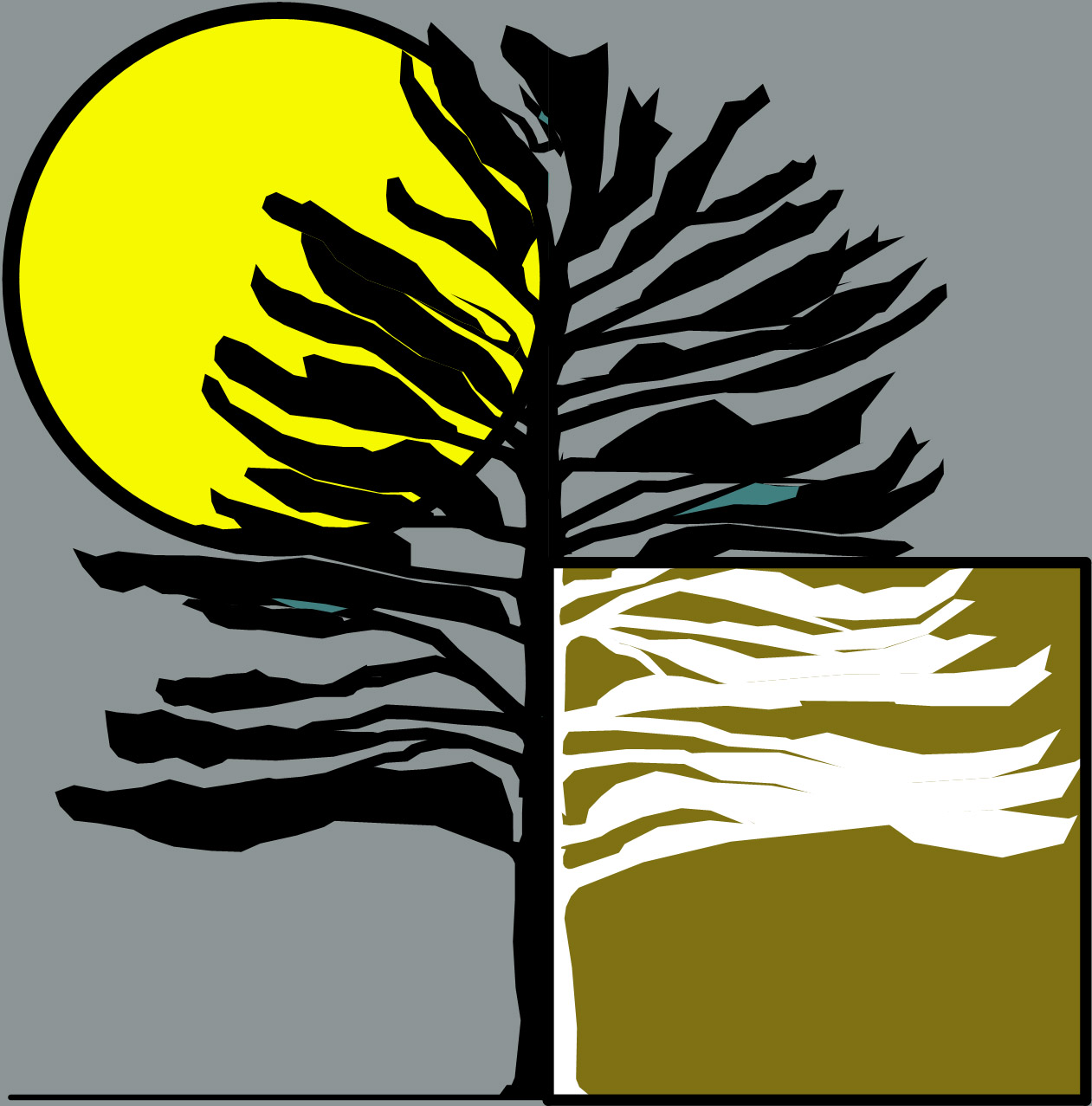0 Bedroom 1 Bath (910 SF)
Concept D1 - Box Core
Shown with bedroom addition. Many addition options are available.




Floor Plans
Architectural design by Eco+Plan Design LLC


