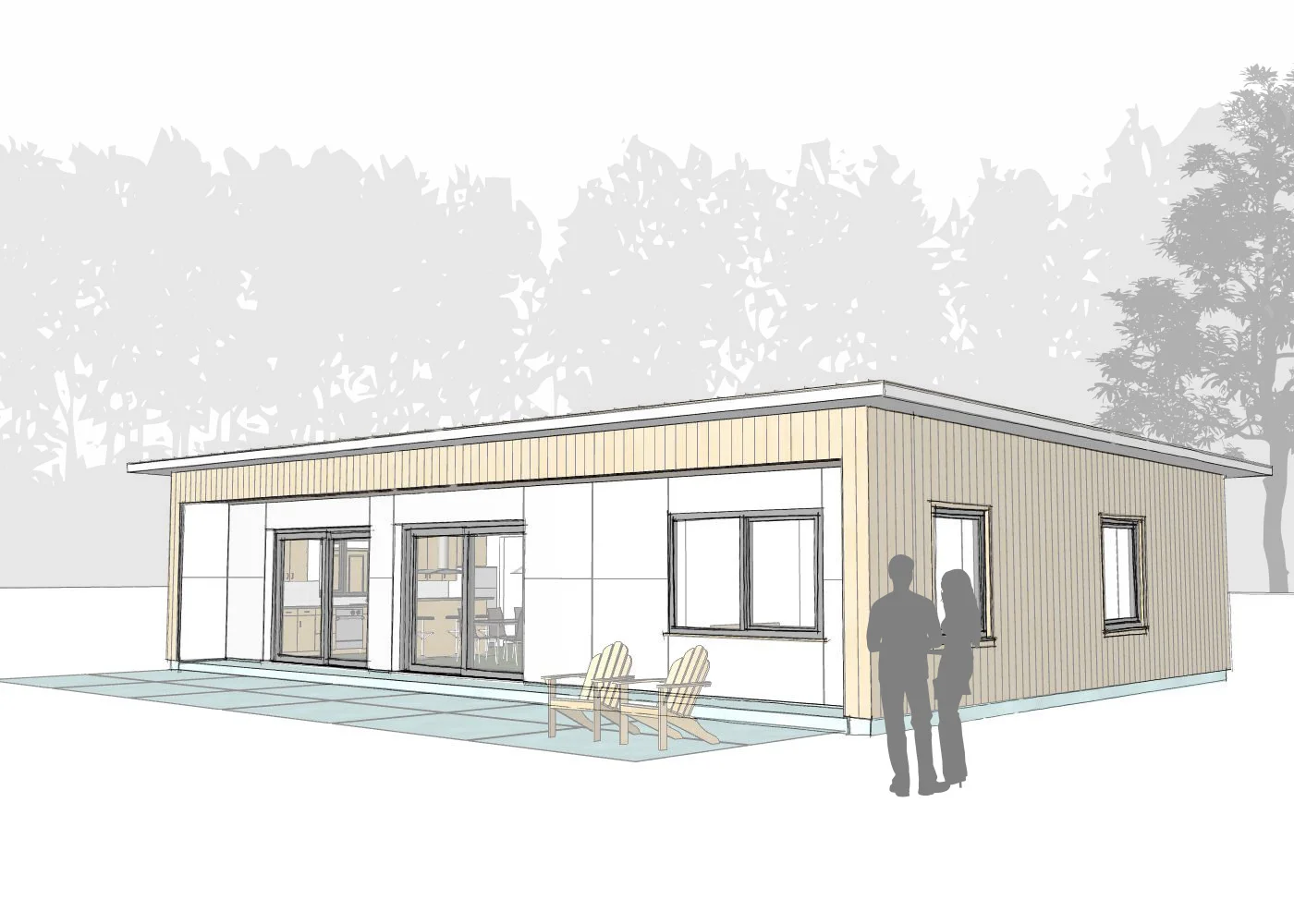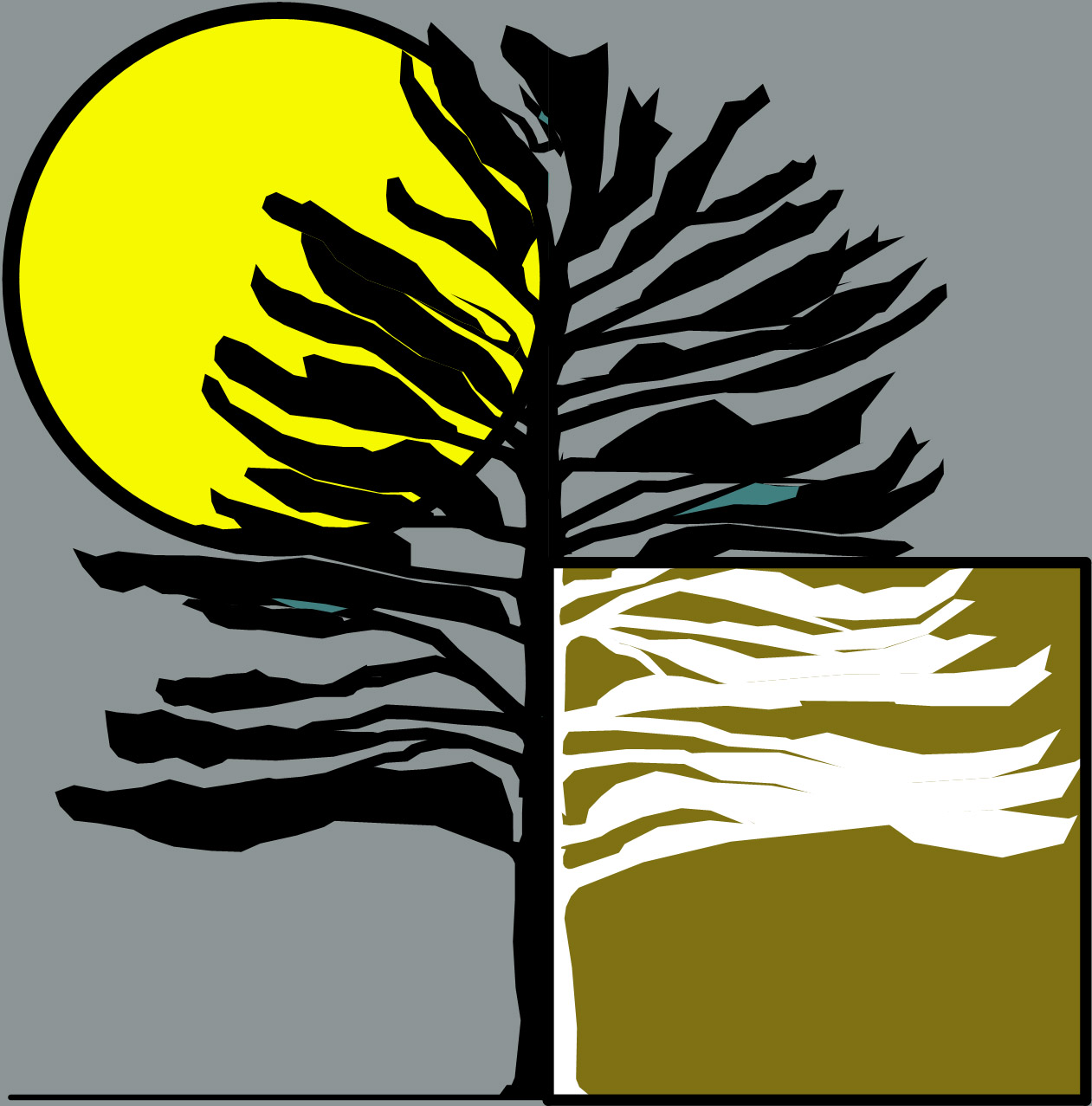2 Bedroom 1 Bath (1400 SF)
Concept D4 - Low Pitch
Shown with bedroom addition. Many addition options are available.




Floor Plans
Architectural design by Eco+Plan Design LLC


