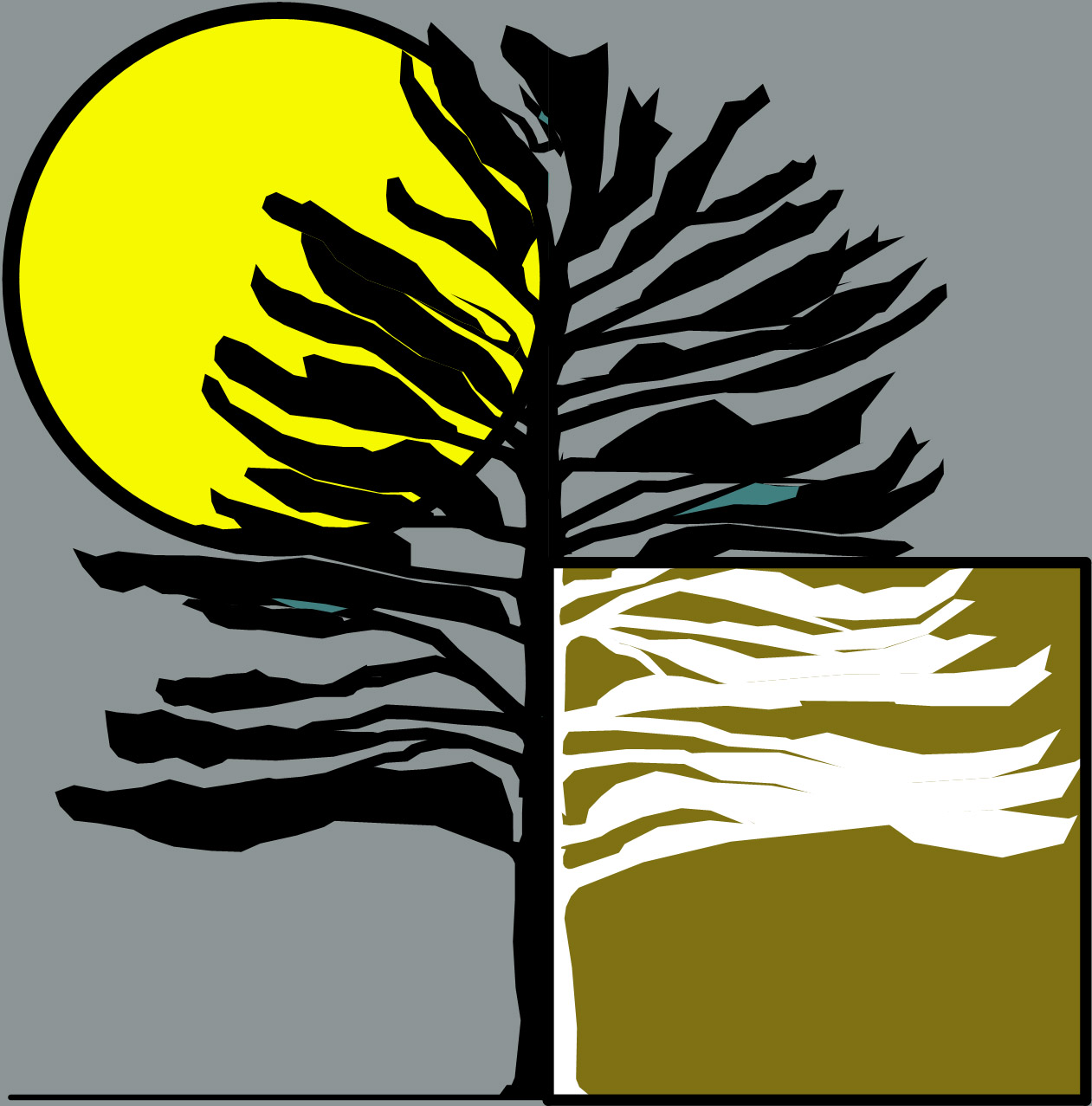1 Bedroom 1 Bath (780 SF)
Concept F - Gable Core
Shown with bedroom addition. Many addition options are available.




Floor Plans
Architectural design by Eco+Plan Design LLC


